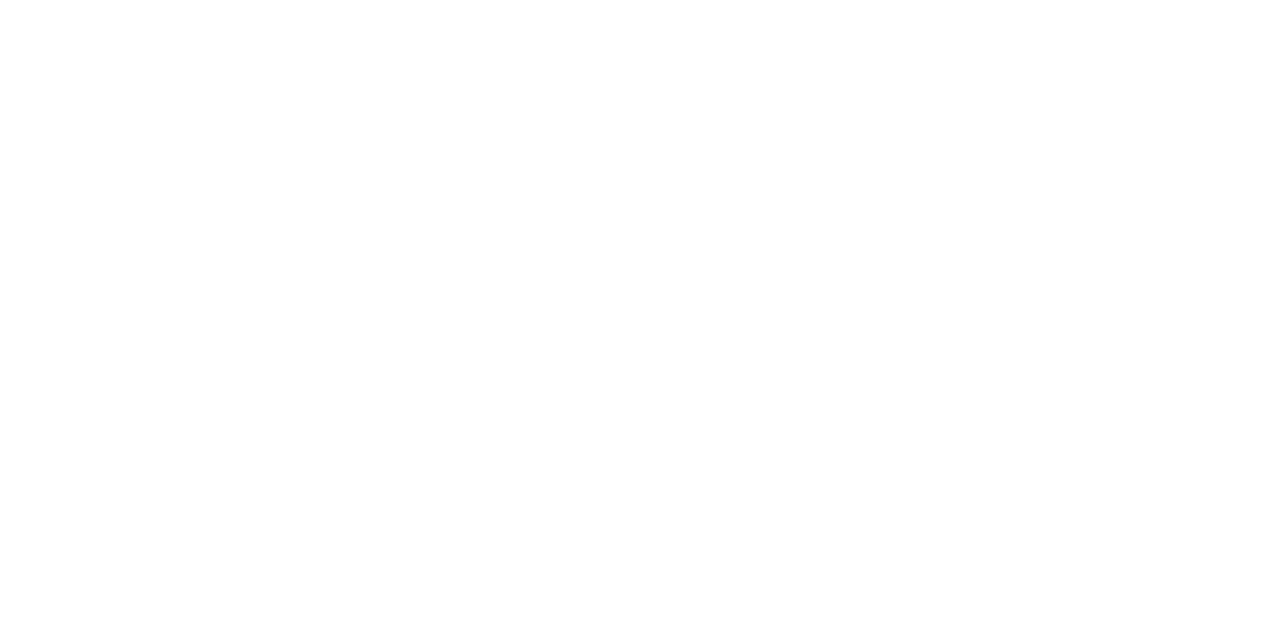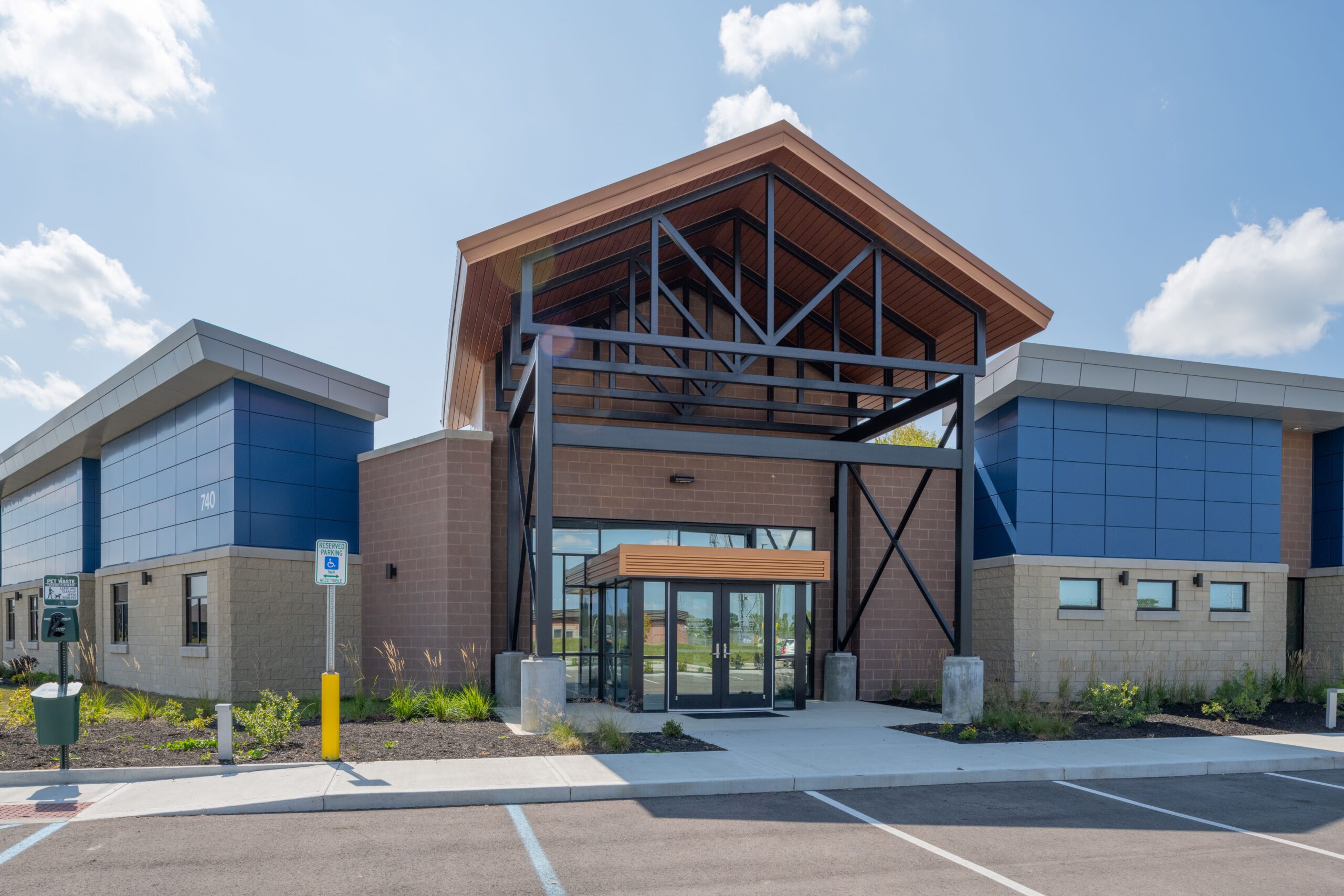Our primary tool in creating designs, drawings, and documents centers around the use of Building Information Modeling (BIM) technology.
But what is BIM, you may ask? Building Information Modeling is a software that allows the architect to construct a digital model of your project that can change and evolve as planning does.
“A BIM (Building Information Model) is a shared knowledge resource for information about a facility forming a reliable basis for decisions during its life cycle; defined as existing from earliest conception to demolition” –US National Building Information Model Standard Project Committee
Where does BIM come from?
The concept of a “building model” (in the sense of BIM today) first existed in the 1980s with the construction of the Heathrow Airport in London. Architects developed a very early form of this technology, which allowed for the translation of a 2D drawing into a 3D model. This technology changed the way architects look at architectural planning, as something far beyond 2D technical drawings. The software evolved to be more functional and reliable with all types of projects.
Today, Building Information Modeling goes far beyond 2D and 3D models, accounting for both the fourth and fifth dimensions of construction. This includes spatial dimensions (width, height, and depth), light analysis, geographic information, and properties of the building components. BIM goes beyond basic geometry.
Why is BIM Important?
At MD Architects, we use BIM to create a shared model to provide a reliable basis for decisions throughout the project. We work closely with engineers, landscape architects, contractors, surveyors, and other building professionals. BIM allows us to account for changes in the design and have a greater scope of the project.
In addition, BIM supports the continuous and immediate availability of a project schedule and cost information. With the use of BIM, it is possible to produce a detailed design that can evolve into your finished project!
To learn more about the processes we go through when working on a project, send us a message!
Written By MD Architects
MD Architects is a full-service, relationship-based firm dedicated to providing superior planning, design, specifications, and construction guidance to animal care, human healthcare, and commercial industries.
June 3, 2016




