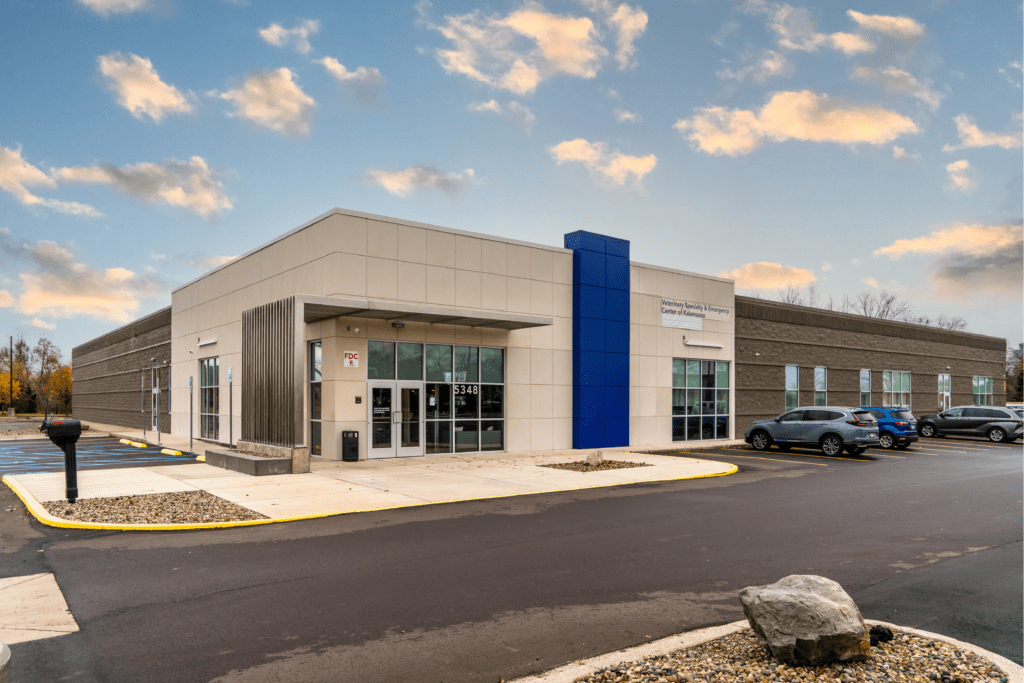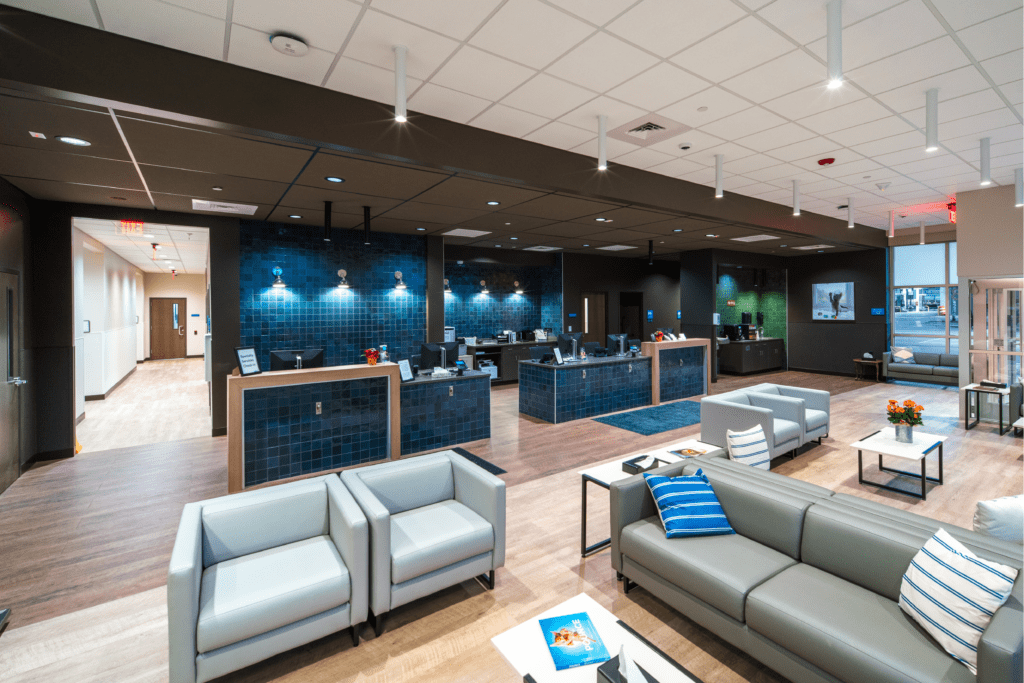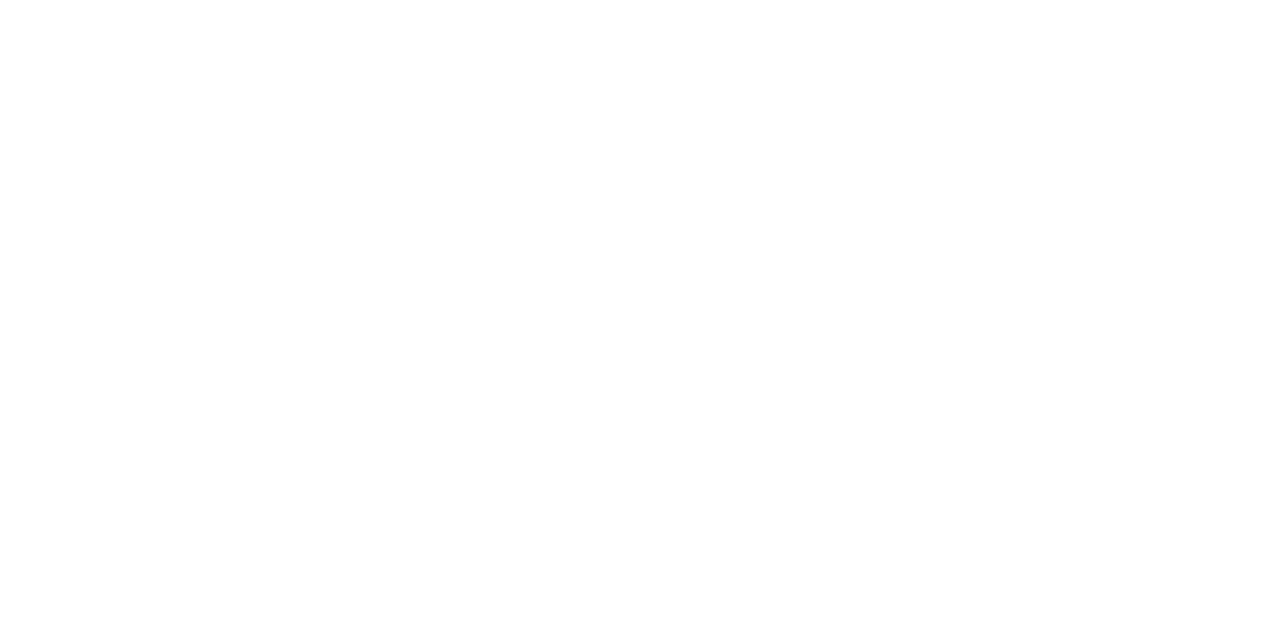Kalamazoo, Michigan
Veterinary Specialty & Emergency Center of Kalamazoo
THE CLIENT’S GOALS
This ambitious project, initiated in late 2021, presented a unique opportunity to reimagine a former 30,000 square foot Gander Mountain Sporting Goods building into a cutting-edge 24-hour veterinary specialty and emergency center. The project wasn’t merely a relocation of their existing smaller hospital located just a mile away; it was a strategic expansion designed with future growth and optimal patient care at its core. Working with the hospital team, we pursued a design approach of early identification and strategic planning for future expansion areas. It was important to them to ensure that subsequent buildouts could occur with minimal disruption to the hospital’s ongoing 24/7 operations, giving them the foresight to adapt and grow without significant operational downtime.
Another main focus of this renovation was the overall well-being of both staff and patients. The client desired a strong, healthy work environment for the team that supported them in delivering the highest quality of care possible.
Year Completed
2024
Project Type
Renovation
Size
16,380 SF
Services
Architecture, Interior Design, Space Planning, Artwork, FF&E, Signage

THE DESIGN
From a holistic standpoint, we considered sensory experiences and emotional needs of both humans and animals to develop a healing environment for all users. A cornerstone of the design philosophy was the implementation of Fear-Free principles throughout the hospital. Examples of this are separate waiting areas, exam rooms, and holding rooms specifically designated for dogs and cats. This strategic division minimizes potentially stressful interactions and allows each species to feel more secure, which also means easier handling for staff. Even the design of the exam hallways considered the comfort and safety of larger canine patients, providing ample space for them to pass without feeling confined or overwhelmed.
For the staff, we created a dedicated break room with an abundance of natural light. This space is strategically isolated from the sounds of animals and designed to be a sanctuary away from work stressors.
The initial scope encompassed a 16,000 square foot build-out, intentionally planned within the larger footprint to allow for seamless, phased expansion of additional specialty services in the years to come. The core infrastructure includes twelve exam rooms, a CT scan suite, and three expansive surgery suites, alongside dedicated emergency and intensive care treatment zones capable of handling a high volume of critical cases simultaneously, with the future in mind.
The design process centered on a detailed workflow analysis, meticulously mapping staff movement and critical adjacencies between departments. This data-driven approach resulted in a highly functional layout that maximizes space utilization and allows for seamless transitions between exam rooms, treatment areas, surgery suites, and diagnostic imaging. The surgical suites prioritize a sterile environment and streamline workflow. Each suite has dedicated pre-operative, operative, and post-operative areas with the latest technologies, optimizing workflow and minimizing movement within the clean environment. A pass-through cabinet between the pack prep area and the surgery suites further reduces traffic and potential contamination. To effectively manage contagious diseases, we designed separate isolation areas with dedicated entryways, minimizing the risk of cross-contamination within the hospital. Separate relief yards also work to provide isolated patients with access to the outdoors while maintaining a safe distance from other animals.

CHALLENGES
To address the limited natural light in crucial back-of-house areas, we sought a solution beyond conventional skylights, which were impractical due to the 19-foot roof deck height. Research led us to an innovative LED lighting technology that convincingly simulates the experience of a natural window or skylight. By strategically installing these large fixtures within the primary back-of-house, we successfully brought the revitalizing feeling of daylight into a space that would otherwise be entirely reliant on artificial lighting.
IMPACT
This relocation’s design directly translated into optimized efficiency and enhanced daily operations for both staff and clients. Moving from the previous four exam rooms to twelve allowed them to accommodate a greater volume of appointments and deliver more timely care to the growing Kalamazoo community. Additionally, the facility now houses a range of foundational services and basic care options within a single facility. This crucial element empowers the Veterinary Specialty and Emergency Center of Kalamazoo to retain a significant number of procedures and address diverse patient needs under one roof, minimizing the need for external referrals.
A strong emphasis for the design was placed on creating a supportive and healthy work environment. The dedicated employee break space offers a departure from the clinical aesthetic of the rest of the hospital to foster a sense of value and support the hospital’s overarching mission of achieving high workplace satisfaction. Ultimately, this feature has also contributed to improved employee retention and successful recruitment in a competitive market.
