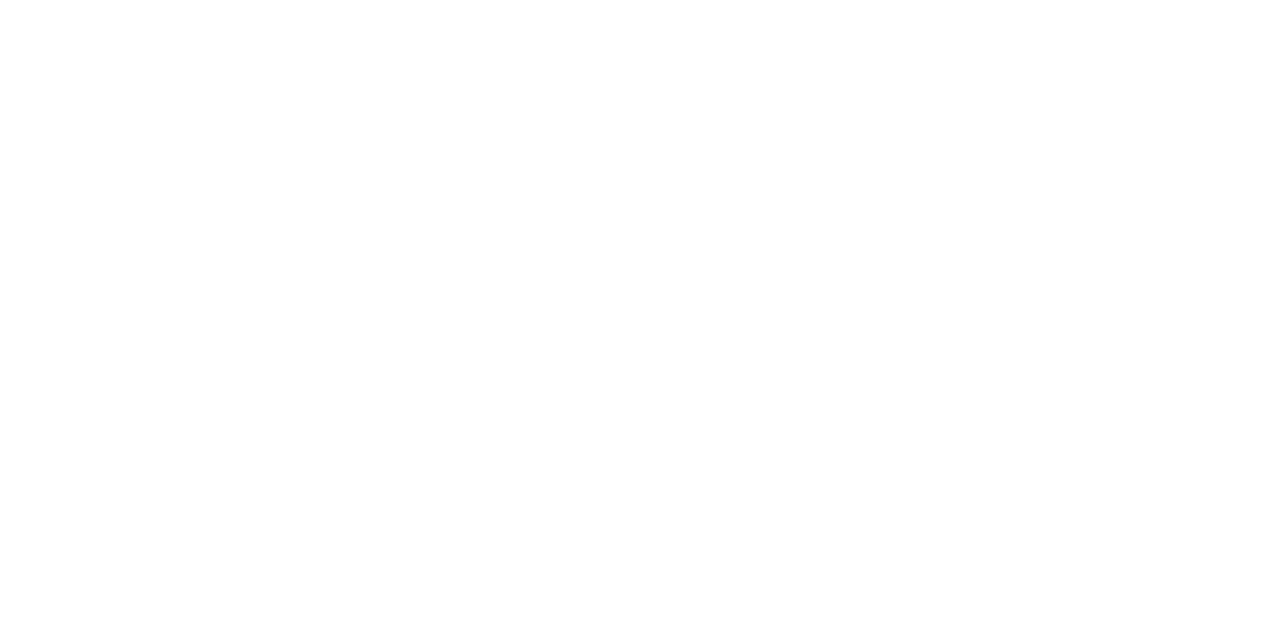Sherwood, Oregon
Sherwood Family Pet Clinic
Overview
This project was a complete interior and exterior renovation. We created one central entry point to the office portion of the lab and a large recreational area for employees. The design features large lab spaces and specialty freezers, as well as a second-floor mezzanine space for executive offices and conference rooms.
Year Completed
2020
Project Type
Renovation
Size
6,764 SF
Services
Architecture, Interior Design
