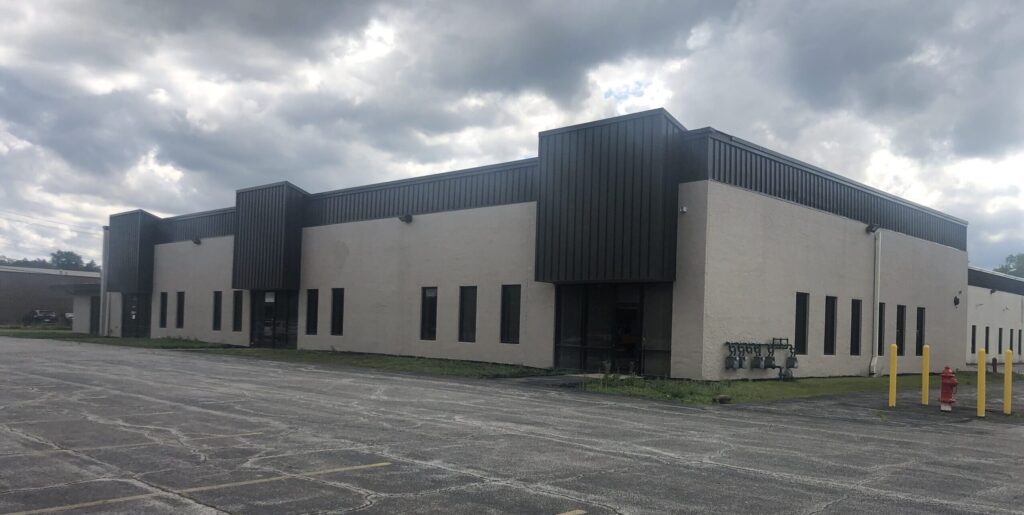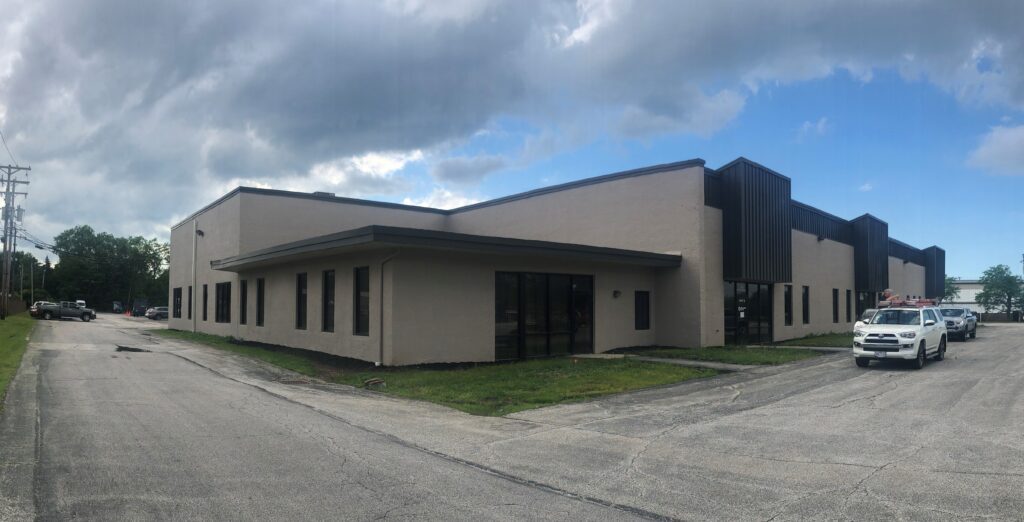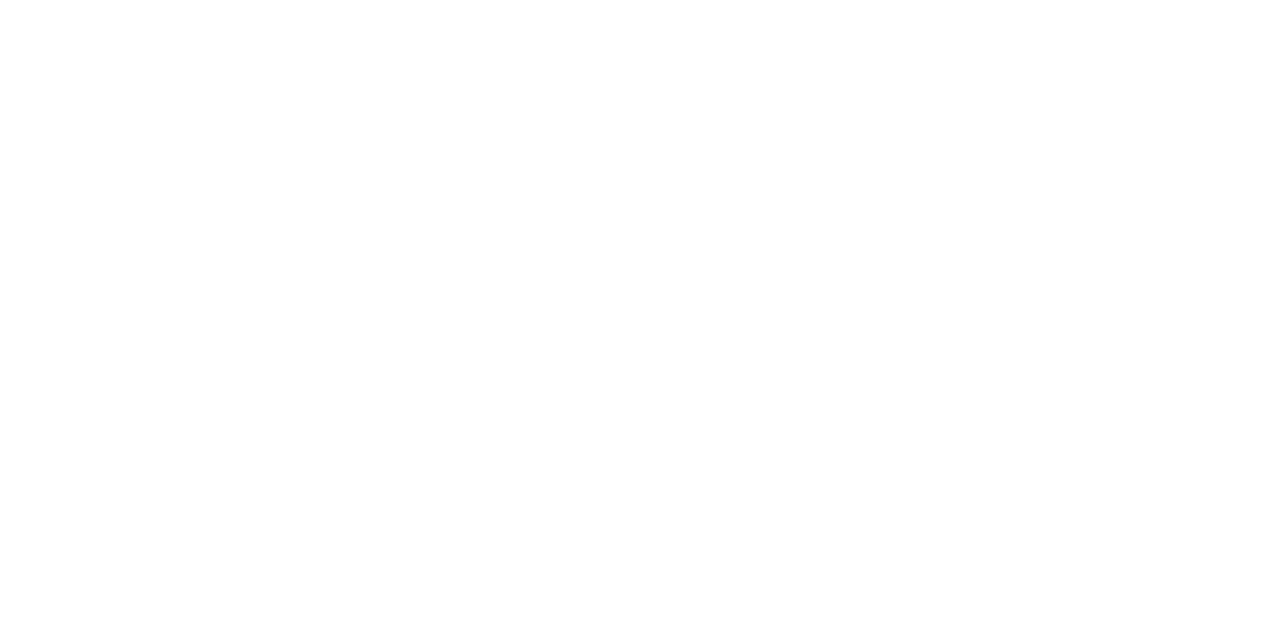Highland Heights, Ohio
Metropolitan Veterinary Hospital
Overview
Many factors had to be considered in designing the new location for Metropolitan Veterinary Hospital – a 24/7 Emergency and Referral Veterinary Hospital. Using an existing footprint, we transformed a warehouse building into a highly functional and efficient state-of-the-art hospital. We created separate entrances for specialty and ER, allowing for a smoother workflow, improved security, and better client experience.
The emergency entrance is clearly defined with eye-catching signage. It features a drive-under canopy for clients with critically sick or injured pets and the oversized vestibules allow for gurney storage. The reception desk sits in direct sight of the drop-off area, and an automatic door – designed to open with the swipe of a badge – was installed between the triage area and the lobby. Each of these design features allows the veterinary team to access and triage their patients more quickly.
The ER triage area is conveniently located near both the lobby and exam rooms. Within this space, kennels and cages enable the emergency staff to keep an eye on their patients during work-up and treatment. The in-house laboratory and digital x-ray rooms are also centrally located near the Triage room.
Year Completed
2021
Project Type
Renovation
Size
31,916 SF
Cost
$7.1 M
Services
Architecture, Interior Design, FF&E
Recognition
Featured in Properties Magazine 2022
Before Renovation


