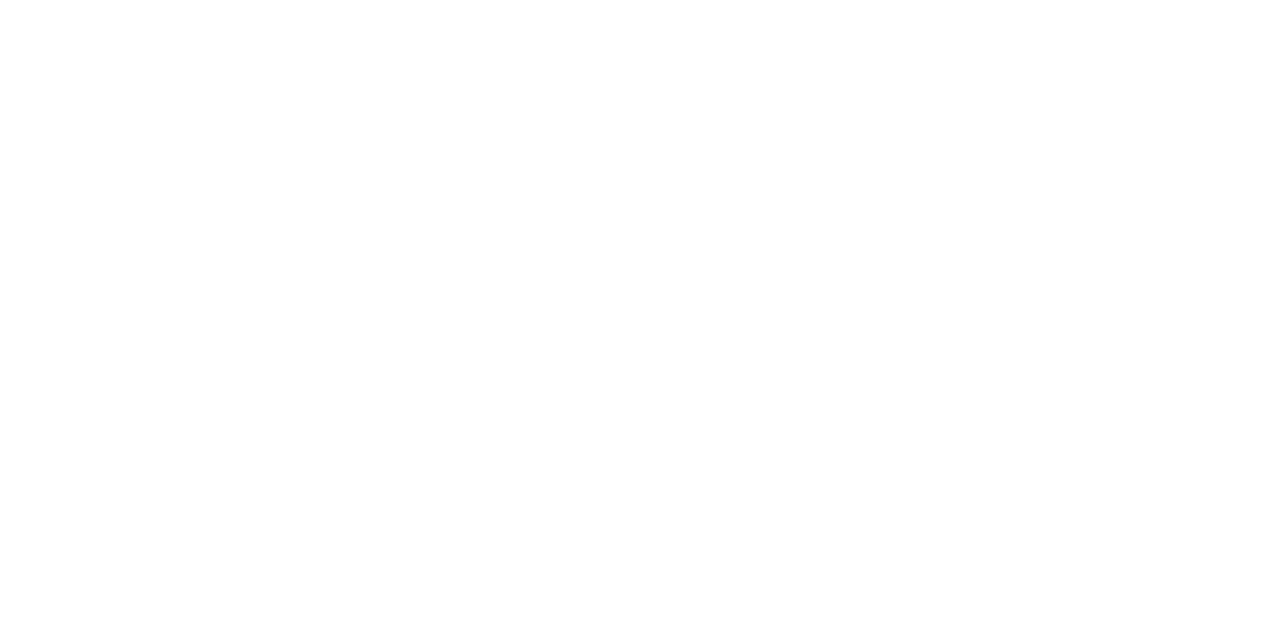Fishers, Indiana
Bangs Laboratories
Overview
MD Architects designed the first 17,000 SF addition to Bangs Laboratory in 2011. In 2019, we collaborated again for the second addition to the diagnostic manufacturing facility – this time a 21,869 SF expansion.
The lab space features a new Class 5 and Class 7 clean room suite with specialized equipment access.
A much-needed warehouse and loading dock area were incorporated into the design for large shipments and future flexibility. The expansion will increase production and allow for continued growth. The $6.8 million addition required extreme attention to detail and coordination due to its technical nature.
Year Completed
2011, 2020
Size
New Addition: 21,869 SF
Existing + Renovation: 17,000 SF
Services
Architecture, Interior Design, Exterior Signage
