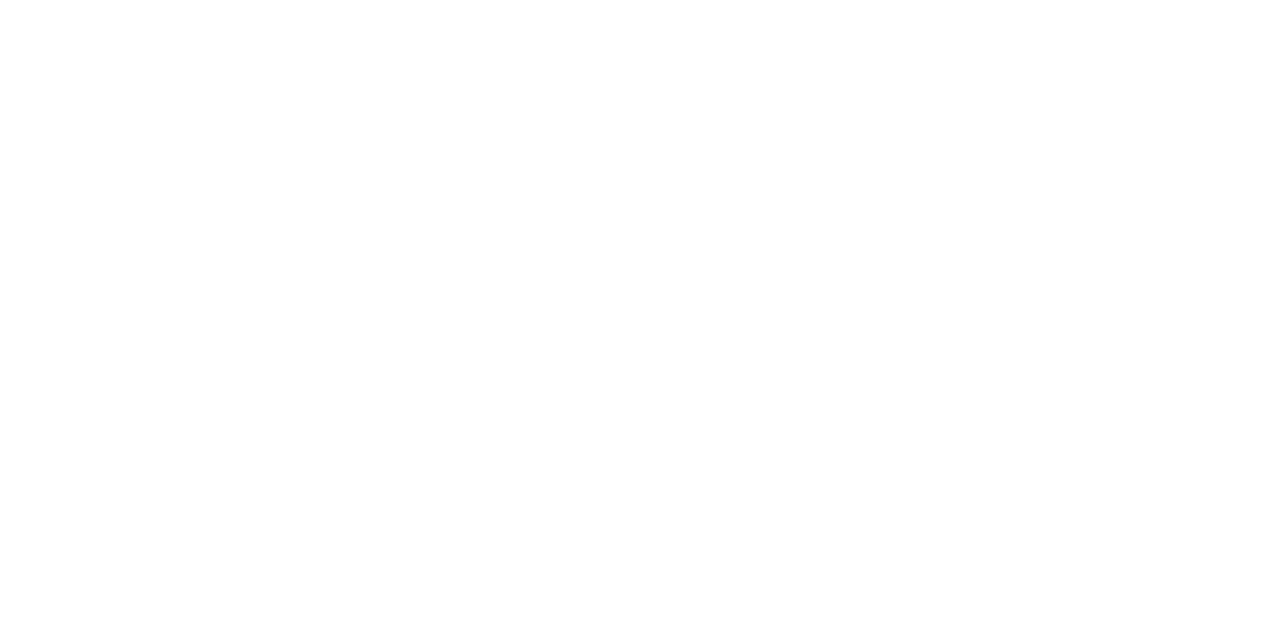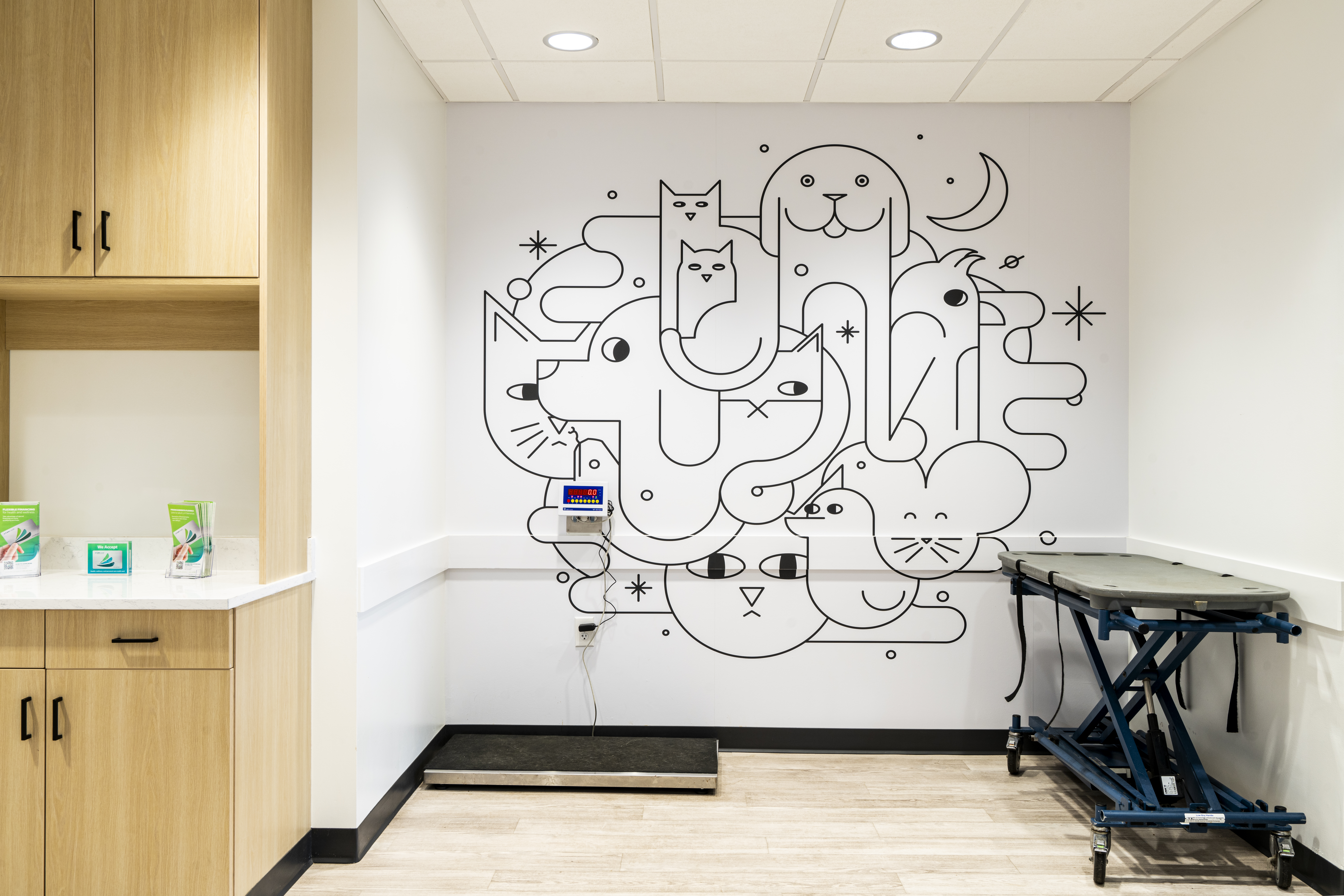Clients often ask us to design their new hospital after they’ve chosen a tenant space and signed a lease. It’s also not uncommon for a client to say that they leased the space because it was similar in size to a space they worked in before and liked. After all, all veterinary facilities are the same, right? Nothing could be further from the truth. In designing hundreds of animal healthcare facilities for private and corporate clientele, we have yet to create two facilities that are exactly alike.
To your architect, leasing space before you define what you want the space to accommodate, how you practice, the number of providers to be accommodated, future growth opportunities, your budget, and a host of other questions will seem a little backward. The keystone to a consistently successful design process starts with the entire project team’s thorough understanding of the project requirement from an aesthetic, functional, and economic perspective before the tenant space has been chosen and well before the design work gets underway.
What Is Design Programming?
The process of defining the overall scope of the project is called design programming. It is simply a process of discovery driven by curiosity. Taking time to identify, consider, prioritize, and balance all ideas and alternatives will allow you to achieve the project’s overall values and needs without busting your budget or restricting your future growth. That, in turn, reduces wasted effort on your part in looking at real estate or tenant spaces that won’t work for your practice and speeds up the tenant space selection and project completion process.
An experienced architect will be able to lead their clients through the programming process and challenge them along the way to think outside the box in search of increased space utilization efficiencies, higher staff satisfaction rates, and reduced construction costs. However, for the process to be successful, your architect also needs you to articulate your priorities and expectations for the project, including your financial comfort zone. You, too, need to challenge your design team to offer alternative solutions that meet your specific needs. There is seldom only one solution for anything, and the design team should always be willing to explain what the alternatives are and why they recommend one over the other. Unless you have an unlimited budget, there will likely be some compromises. Still, the design programming process allows you to consider and discover the best path forward in light of all your goals. The result of these conversations is a written design program outlining the project goals, functional needs, operational requirements, and, of course, a spatial assessment.
Defining The Spatial Assessment
The spatial assessment is often prepared in a spreadsheet format listing each functional element of the project and the estimated square feet of space required to accommodate them. It should also include a load factor for common areas such as hallways, stairs, walls, and mechanical shafts that aren’t allocated to a specific functional need, such as an exam or surgery room. This is often expressed as a percentage of the functional floor area that is identified and is based on the architect’s experience with similar project types. This is where design programming ends for many design teams, but we believe the design program is not complete until a preliminary project budget is developed.
What Goes Into A Preliminary Project Budget?
The preliminary project budget should not be an estimate of the construction budget based on a dollars-per-square-foot approach. It should also include all other identifiable costs, such as state sales taxes, mitigation fees, professional design and engineering fees, building permits, utility connection fees, fixtures, furniture, equipment, real estate fees, and legal / lending fees. As such, your input will be required as well. The project budget should include a contingency value for unknown development costs and potential material price increases. Without the development of a preliminary project budget, there is no way of knowing if the project, as defined in the written program and space assessment documents, meets the project’s financial requirements. If not, then the entire project team will have the tools to discuss and quickly adjust the project programming documents as necessary and allow you to confidently move forward without guessing the right sized space for your project.
Written By MD Architects
MD Architects is a full-service, relationship-based firm dedicated to providing superior planning, design, specifications, and construction guidance to animal care, human healthcare, and commercial industries.
August 1, 2021




