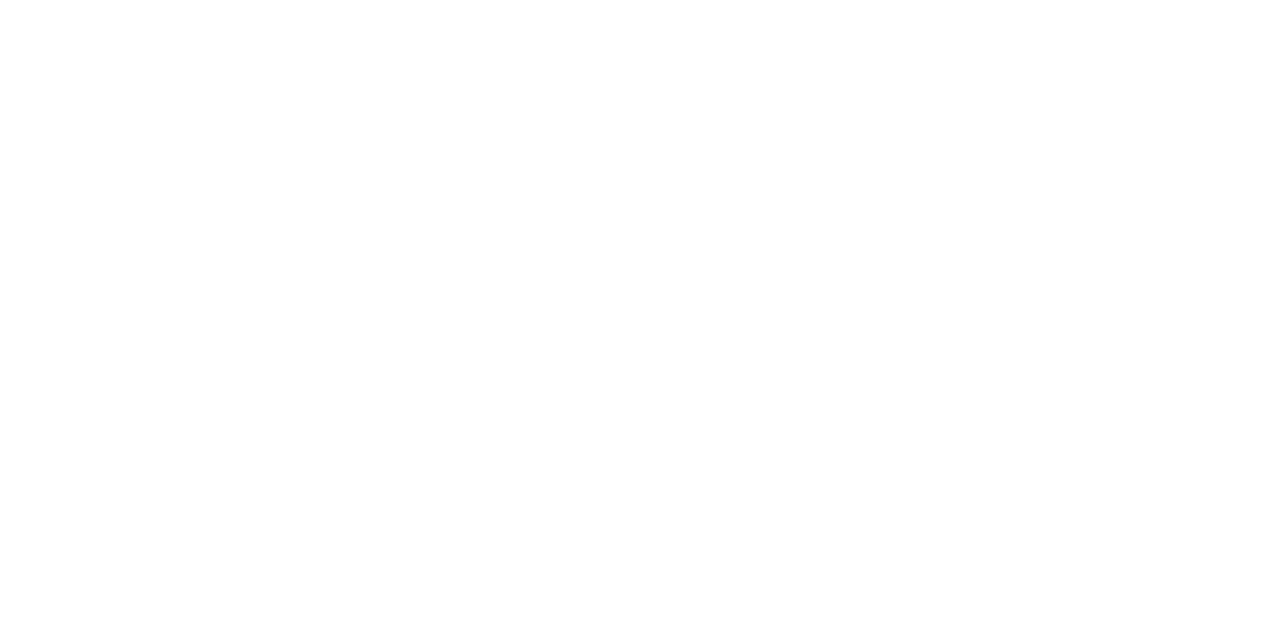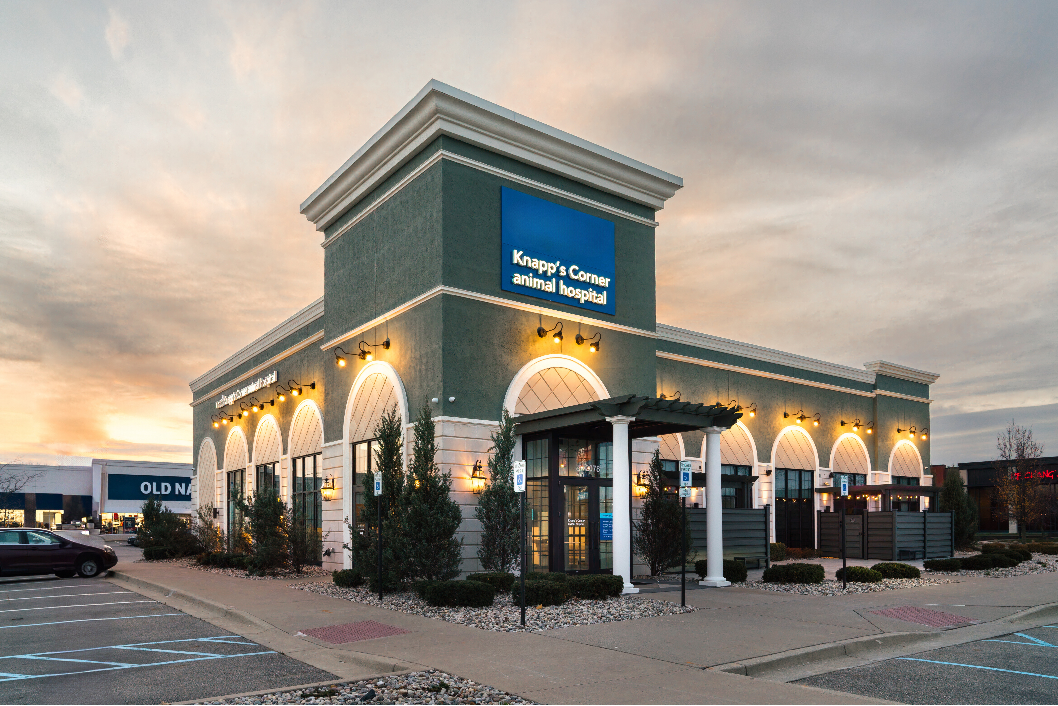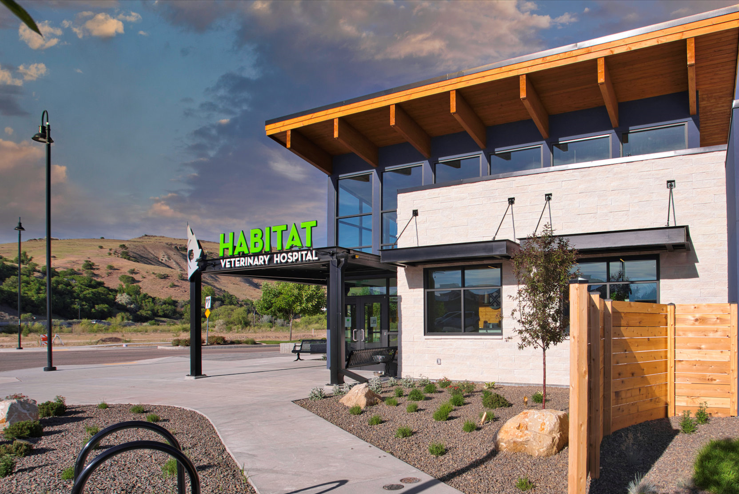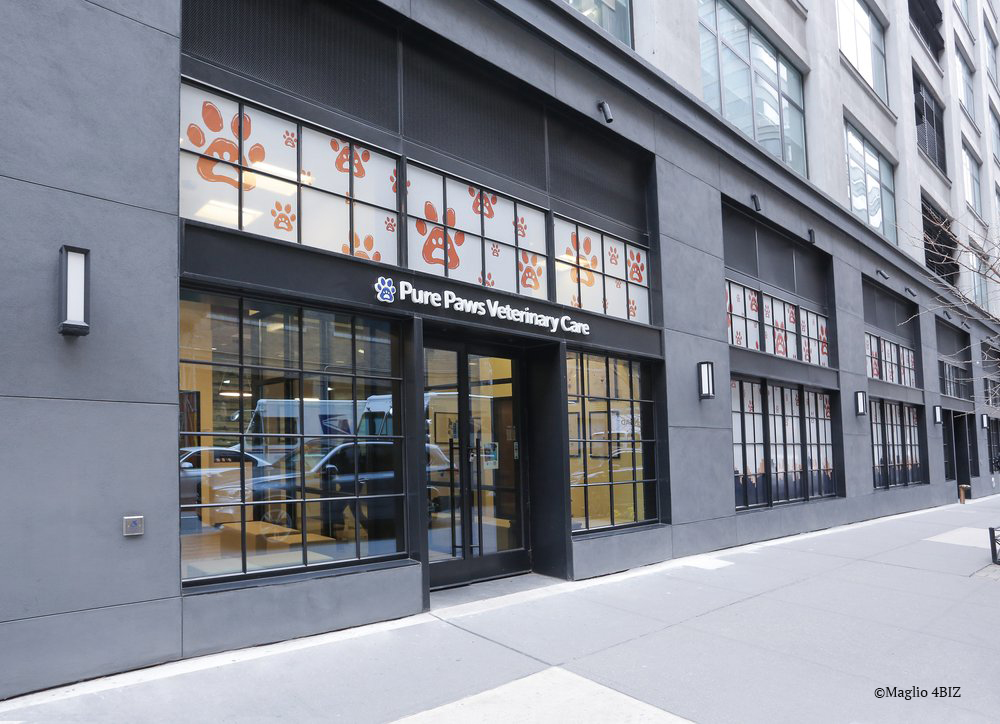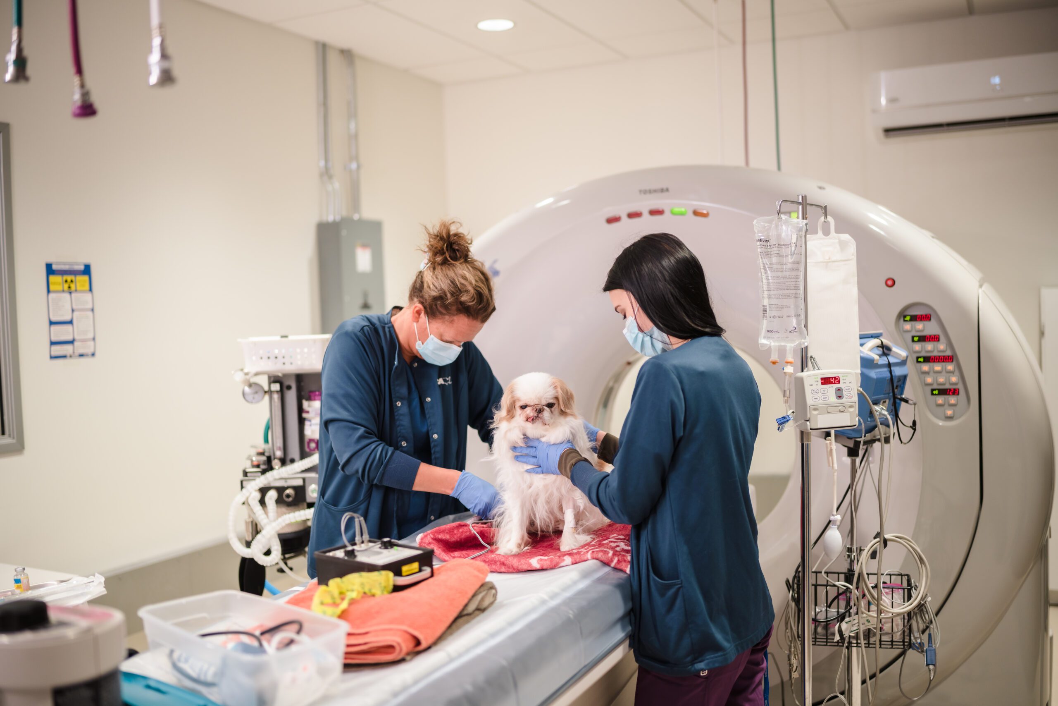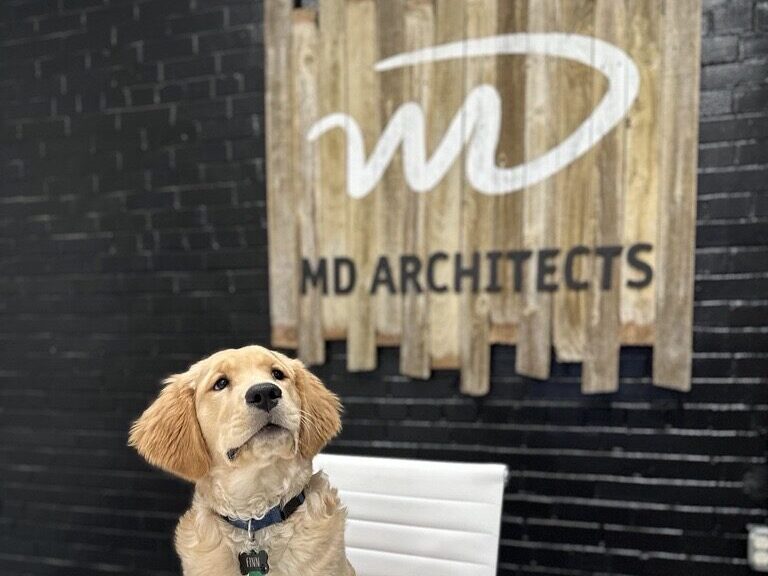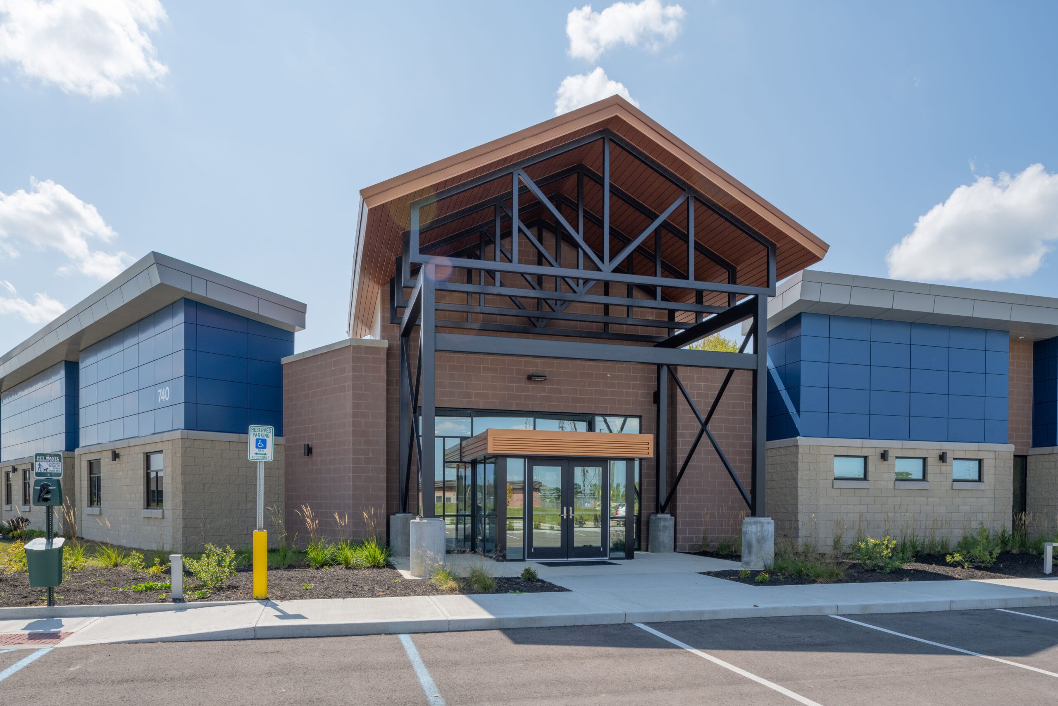If you’re looking to level up and redesign your veterinary practice, you’re likely considering renovating an existing building, expanding your current one, or building a new structure entirely.
Each of these initiatives is a step towards providing the best possible care for your patients and their owners, but deciding which project path to take depends on numerous factors (budget and financing, location, local regulation and zoning laws, infrastructure, future goals, timeline constraints, etc. all play major roles in the decision-making process). While you stand at the crossroads of which path to take, we’ve put together a list of pros and cons to consider before diving in.
Let’s start by defining the three types of projects.
A new build involves building an entirely new structure from the ground up.
A renovation is an improvement or updating of an existing structure, without changing its overall current footprint.
An expansion consists of adding onto the existing structure with new rooms, floors, or sections.
Habitat Veterinary Hospital, dvm360 Hospital Design of the Year winner, was a new build project in Boise, Idaho, that provided the owners full design flexibility.
Project Path 1 – New Build
Pros of a New Build
Unparalleled Customization: Building from the ground up provides the ultimate freedom in designing a space that precisely matches your operational workflows, specialized service offerings, and aesthetic preferences. You have complete control over the layout, ensuring optimal flow for staff and patients, dedicated spaces for specific procedures, and the seamless integration of cutting-edge equipment. From selecting durable and calming materials to designing client-centric waiting areas and efficient treatment rooms, a new build project empowers you to create a space that truly reflects your organization’s identity and values. This level of customization extends to incorporating forward-thinking design elements that anticipate future growth and advancements in veterinary medicine as well.
Maintaining Momentum During Construction: For established practices or shelters looking to expand or relocate, a significant advantage of a new build on a separate site is the ability to maintain uninterrupted operations at your existing location throughout the design and construction phases. This eliminates the revenue loss and workflow disruptions that can accompany expansions or renovations within an existing space. Your team can continue to care for pets, and your business can maintain its momentum, ensuring a smooth transition to the new facility once complete without the pressure of immediate downtime.
Build a Greener Future: New construction offers the latest opportunities to integrate modern, energy-efficient systems, significantly reducing long-term operational costs and minimizing your environmental footprint. You have the flexibility to incorporate locally sourced and sustainable materials, implement advanced water conservation strategies, and prioritize superior indoor air quality for the health of both people and animals. Furthermore, a new build allows for sustainable site development, potentially including green roofs, optimized landscaping for water management, and even the pursuit of Leadership in Energy and Environmental Design (LEED) certification, showcasing your commitment to environmental stewardship and attracting environmentally conscious clients and staff.
Streamline Compliance & Create a Solid Foundation of Safety and Regulation: New buildings are inherently easier to bring up to current code and ensure compliance with the latest regulations and safety standards. Unlike existing structures that may present challenges in retrofitting older systems, a new build project allows for the seamless integration of compliant infrastructure from the initial design stages. This proactive approach can save time, reduce potential complications during inspections, and provide peace of mind knowing your facility meets the highest standards of safety and regulatory adherence.
Make A Powerful First Impression: A brand-new, state-of-the-art practice can create a powerful and positive first impression on both prospective clients and potential team members. A modern appearance, coupled with the latest technologies and thoughtfully designed spaces, conveys a sense of professionalism, trust, and commitment to providing the highest quality care. This enhanced brand image can be a significant asset in attracting new clients seeking advanced animal care services and top-tier talent looking for a progressive and well-equipped work environment.
Cons of a New Build
Significant Initial Investment: Opting for a new building typically represents the most substantial upfront financial commitment. This encompasses a wide array of costs that can quickly accumulate and consume a significant portion of your budget. Beyond the core construction expenses, you must factor in the potential cost of land acquisition, which can be a substantial investment depending on location and size. Furthermore, navigating the complex landscape of permitting and approval fees levied by local, county, and sometimes even state authorities are costs to be accounted for. Unexpected costs during the construction process, like material price fluctuations or unforeseen site conditions, can further inflate the overall budget, making financial planning absolutely essential.
Extended Project Timeline: The process of constructing a new animal care facility is inherently time-consuming, often spanning several months or even years from initial design to final completion. While the allure of an accelerated timeline might be tempting, pursuing it can introduce significant challenges, potentially complicating project management, straining your internal resources, and increasing the risk of budget overruns due to expedited processes. This extended timeline can have a major impact on new practices starting from scratch, as revenue generation is delayed until the facility is fully operational and ready to welcome patients and pets. The longer the timeline, the greater the exposure to potential market shifts and unforeseen delays due to weather, material shortages, or regulatory hurdles.
Navigating Regulatory Landscapes: Securing the necessary zoning approvals and construction permits can be complex, time-consuming, and often unpredictable. Each governing jurisdiction – whether it’s the city, town, county, or even a state-level agency – operates with its own unique set of zoning regulations, building codes, and review processes. Understanding these specific requirements and navigating the associated bureaucratic procedures demands expertise and patience. Some approvals may be handled at the local level, while others require review and sign-off from county or state entities, potentially involving sequential approval cycles. Delays at any stage of this process can significantly impact the overall project timeline and introduce unexpected costs. Thorough due diligence and early engagement with the relevant authorities are crucial to mitigating these potential challenges and ensuring a smoother path to project commencement.
Pure Paws Veterinary Care, dvm360 2024 Merit award winner, was an interior tenant improvement project located on the first floor of a 9-floor high-rise building in busy New York City.
Project Path 2 – Renovation
Pros of a Renovation
More Budget-Friendly: Generally, renovating an existing space presents a more financially friendly option compared to the significant investment required for a new building. By capitalizing on the existing structure, you can avoid substantial costs associated with land acquisition and the installation of major foundational infrastructure such as the building’s basic framework, roof, and often, primary utility connections. This can free up part of the budget to focus on interior design upgrades, new equipment, and other enhancements that directly impact patient care and the client experience.
Leveraging a Prime Location: If your current building or potential renovation site benefits from a prime location – perhaps with high visibility, easy accessibility for clients, or strong ties to the community – a renovation allows you to retain this valuable asset. By breathing new life into the space with an updated and modern design, you can attract existing clients who are already familiar with the location while simultaneously drawing in new clientele from the revitalized spaces and services. This can be a significant advantage in maintaining continuity and building upon established community recognition.
Accelerated Timeline: In most cases, a renovation project boasts a shorter timeline compared to the often-lengthy process of designing and constructing a new building. By working within the existing structural framework, you can bypass the initial phases of site development and foundation work, allowing you to get your updated facility up and running more quickly or resume normal operations sooner after the commencement of the project. This reduced downtime can minimize revenue loss and allow you to capitalize on the improvements in a timelier manner.
Honoring History and Architectural Significance: If the existing building possesses historical or unique architectural value, a renovation project offers the opportunity to preserve these significant elements for both the community and the building owner. You can strategically update the interior spaces or specific functional features to meet modern healthcare demands while carefully retaining and restoring historical components, such as original facades, architectural details, or significant interior features. This approach not only respects the building’s heritage but can also create a distinctive and uniquely memorable environment.
Cons of a Renovation
The Constraints of Existing Structures: While the appeal of a renovation often lies in leveraging an existing footprint, this path may introduce significant design constraints. Unlike a blank slate, the pre-existing infrastructure—including load-bearing walls, fixed plumbing and electrical chases, and unchangeable structural columns—dictates the art of the possible. Your ideal layout, optimized departmental adjacencies, or dream dimensions for a specific room may have to be significantly compromised. While it is possible to develop creative solutions that work within these boundaries, achieving the same level of bespoke customization and spatial efficiency as a purpose-built new facility is rarely attainable. This can mean settling for a layout that is “good enough” rather than truly optimized for peak performance and future needs.
Unbudgeted Costs and Disruptive Delays: Renovating an older building requires peeling back layers of history, often revealing unwelcome surprises. What might appear as a minor cosmetic fix can quickly snowball into a major structural overhaul. Hidden problems such as unforeseen foundation issues, compromised load-bearing elements, pervasive wood rot, or antiquated electrical and plumbing systems are common culprits. These unexpected discoveries necessitate extensive, costly, and time-consuming repairs or complete system overhauls to bring the building up to modern safety and performance standards. These unforeseen issues are notorious for derailing budgets and extending timelines, making comprehensive pre-renovation due diligence and a robust contingency fund—often exceeding initial estimates—absolutely critical.
Retrofitting to Modern Standards: Adapting an older building to meet the stringent demands of contemporary regulatory and safety standards can be a formidable and expensive undertaking. Modern building codes, including rigorous accessibility requirements (ADA), advanced fire safety protocols, seismic upgrades, and evolving environmental regulations, often necessitate significant modifications to the existing structure and its core systems. Retrofitting outdated infrastructure to comply with these requirements is frequently more complex, challenging, and costly than simply incorporating them into a new build design from day one. This process demands detailed inspections, specialized engineering expertise, and potentially extensive structural or system replacements, potentially adding layers of complexity and cost to the project.
Balancing Construction with Critical Care: Perhaps the most impactful drawback for an active veterinary practice is the potential for significant operational disruption. Renovating an existing facility often requires either a complete cessation of patient care for a period or, at minimum, a substantial reduction in your caseload. This unavoidable downtime directly impacts your revenue stream and places considerable strain on your financial planning. Even if you aim to remain operational, the disruptions of an active construction environment can severely interfere with your team’s workflow and negatively affect the patient and client experience. Meticulous planning and coordination are paramount if maintaining operations is a goal. This involves intricate phasing strategies, identifying truly essential spaces and equipment (such as surgery suites, diagnostic imaging, or critical care units) that must remain accessible, and arranging for suitable temporary or off-site relocation of these functions. Furthermore, the logistical complexities and costs associated with safely moving heavy medical equipment and built-in installations (like X-ray units or CT scanners) for temporary use or storage during the renovation cannot be underestimated.
Midwest Veterinary Referral and Emergency Center in Omaha, Nebraska, took over the neighboring building to double its existing size. They were able to add on specialty areas with larger equipment like CT, MRI, Oncology, and Cardiology, plus a large meeting space for their DVM Continuing Education meetings.
Project Path 3 – Expansion
Pros of an Expansion
Leveraging Established Trust and Reputation: Expanding your existing clinic allows you to seamlessly accommodate a growing clientele and deepen the strong reputation and trust you’ve diligently built within your community. Unlike starting fresh, you already have a loyal base of clients who are familiar with your location, services, and team. With increased space, you can introduce new specialized services, accommodate more appointments, or invest in advanced equipment, directly enhancing your capabilities. This organic growth leverages your proven track record, attracting new clients through word-of-mouth and visible improvements, and solidifying your practice’s position as a vital community resource.
Retaining Your Prime Location: Similar to a renovation, a key advantage of an expansion is the ability to remain at your current, established location. If your existing building benefits from a prime location—perhaps with high visibility, easy access for clients, ample parking, or strong community ties—an expansion allows you to capitalize on this valuable asset. Clients appreciate consistency and convenience, and staying rooted in a familiar, accessible location minimizes disruption for them while enabling you to continue serving the very community you’ve cultivated.
Cost Efficiencies: By retaining and integrating at least a portion of your existing infrastructure, expansions are typically more cost-effective than undertaking entirely new construction. You avoid the substantial expenses associated with acquiring new land and establishing an entirely new foundation and core building shell. This allows you to allocate more of your budget towards functional enhancements, new technology, and interior finishes that immediately impact patient care and operational efficiency, maximizing your return on investment.
Quicker Path to Enhanced Capacity: Adding onto an existing space generally entails a shorter project timeline compared to the ground-up development of a new facility. Key foundational elements are already in place, streamlining the construction process. Furthermore, if the expansion involves acquiring and integrating a neighboring establishment that already has a pre-existing structure, the timeline can be significantly expedited. This faster path to increased capacity means you can begin to serve more patients, offer new services, and realize the benefits of your investment much sooner, minimizing the period of disruption to your full operational capabilities.
Cons of an Expansion
Inherent Design Limitations: While expansions offer growth, they typically come with pre-existing spatial limitations that can ultimately influence your ability to meet the full, long-term growing demands of your practice. You’re adding onto an existing structure, which means you’re often constrained by property lines, existing utility connections, or the physical footprint of your current building. It’s crucial to conduct a thorough analysis of your long-term business goals and ensure that the amount of space you’re expanding into aligns with your ultimate vision for the clinic. A short-sighted expansion might quickly become another bottleneck, limiting your potential services, the number of clients you can serve, or the efficiency of your future operations, essentially creating a new “glass ceiling” for your growth.
Balancing Growth with Ongoing Care: Expansions frequently go hand-in-hand with renovations, meaning you often face the same challenges of maintaining operations within an active construction zone. This project path can inevitably require you to temporarily reduce your patient capacity, directly impacting revenue and disrupting normal business operations. While it is certainly feasible to keep your practice running during an expansion, it inherently carries risks that can hinder both the patient’s experience and your team’s workflow. You might encounter numerous challenges, such as unavoidable sound disruptions from construction that bleed into patient care areas, dust and debris management, limited access points, and the need to relocate critical functions or equipment temporarily. Meticulous planning, strategic phasing, and clear communication with both your team and clients are absolutely essential to mitigate these disruptions and ensure the continued delivery of high-quality care amidst the building process. Without careful coordination, the excitement of an expansion can be overshadowed by operational headaches and client dissatisfaction.
A Final Note
As you consider which project path makes the most sense for your animal care space, seek input and advice from an architect, contractor, or developer who understands the specialty of animal care design. Embarking on any of these journeys can be intimidating, but having the right team on your side makes all the difference in not only the process but also the success of your future clinic.
Ready to chat about a project?
Written By MD Architects
MD Architects is a full-service, relationship-based firm dedicated to providing superior planning, design, specifications, and construction guidance to animal care, human healthcare, and commercial industries.
May 21, 2025
