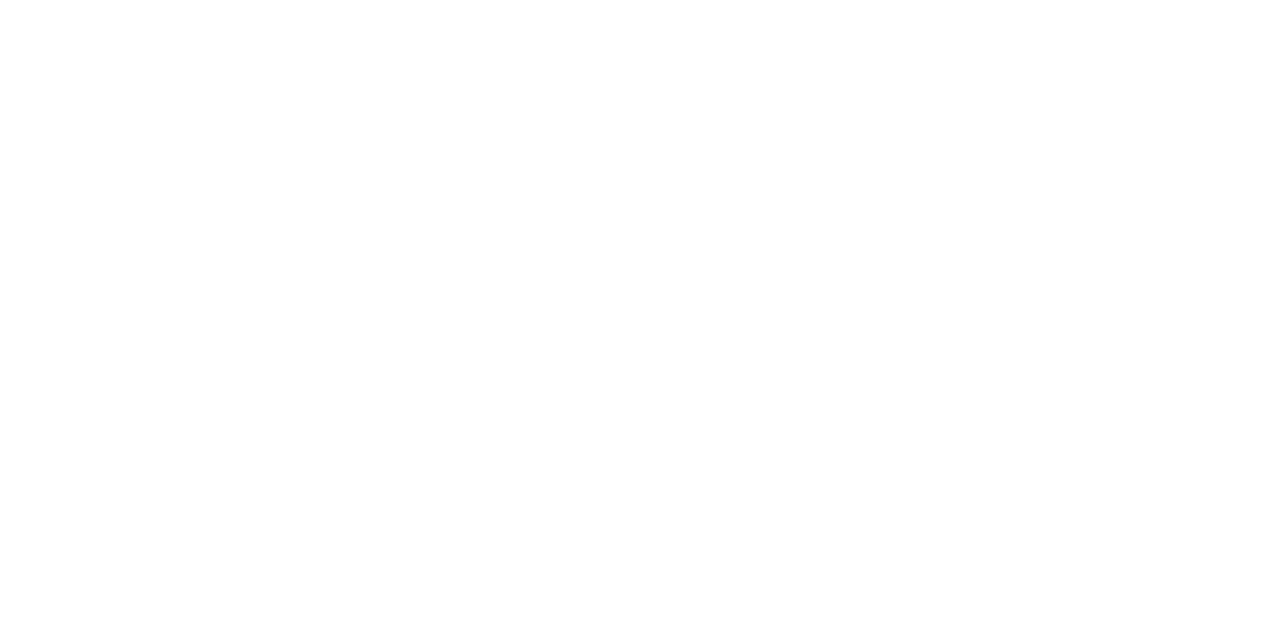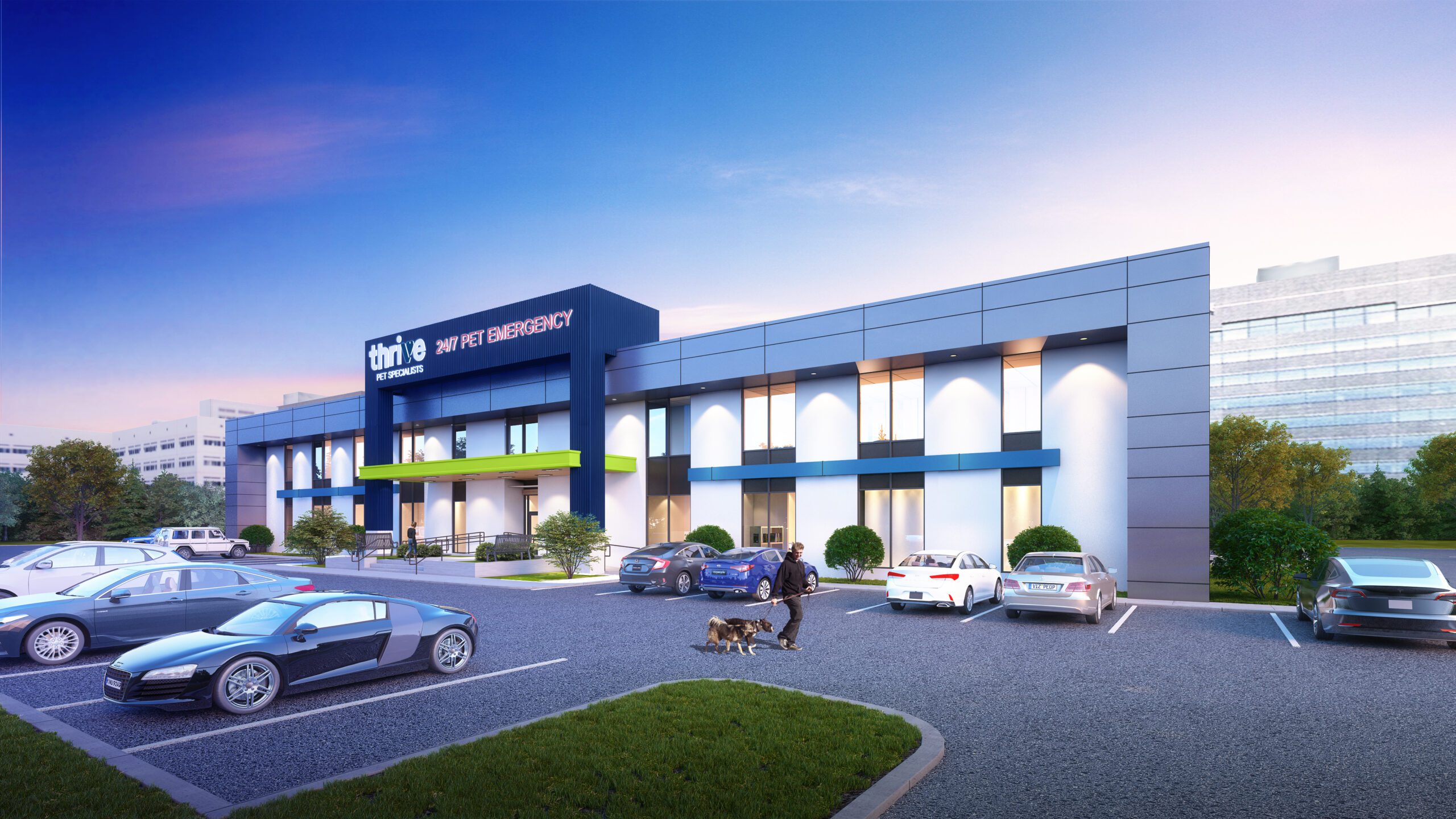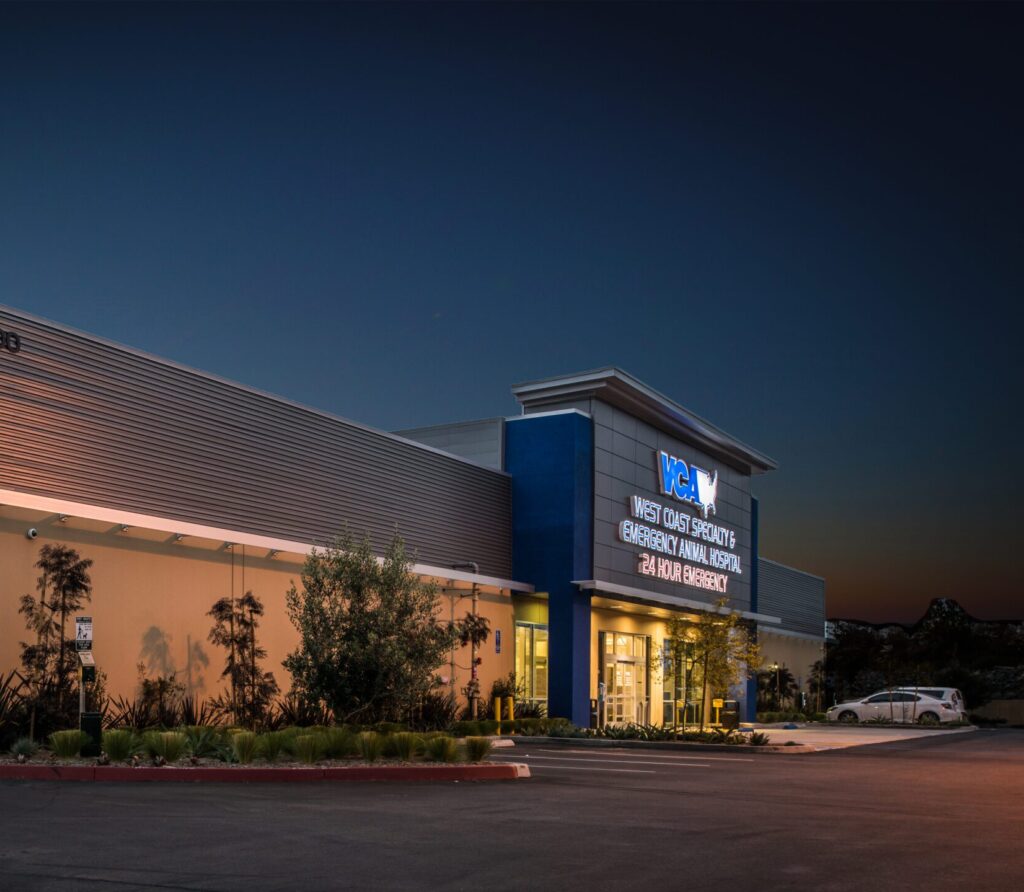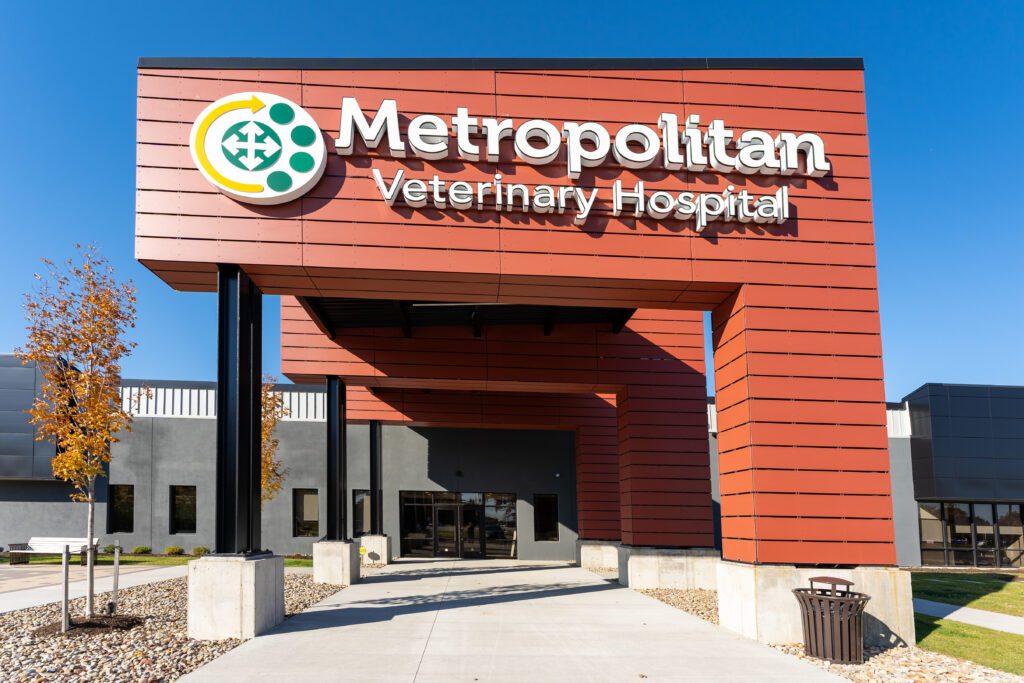If you’re preparing to consult an architect, but unsure of what to ask, you’re not alone. Considering a new construction or renovation project can feel daunting without the foundational knowledge of what’s required to create or update a space. It’s not expected that you know an immense amount about the process – the right architect will walk you through everything you need to know – but it’s helpful to be prepared. Asking the following questions can not only set your project up for success but also ensure you’re entering the right partnership.
Let’s dive into the five foundational questions you should ask when consulting with an architect.
1. Does my project interest you and align with your design philosophy?
This is probably the most overlooked question. If your architect isn’t passionate about your project, the work will suffer. You’ll want to understand an architect’s design philosophy and approach to test its compatibility with your vision. Just as every business is unique, firms have their own style, methodology, processes, and approach to design. Every design team brings a variety of backgrounds and experiences together. When you look at an architect’s website or built work, do you find their designs pleasing? Do you think that their design aesthetics match your personal vision of your space? Knowing that an architect can deliver a visually pleasing space that matches your personal preferences is a great way of confirming compatibility with a design firm.
Design philosophy can also be a key factor in determining a good partnership. Some projects may be best suited for architecture firms that are targeted at enacting a quick vision with many repeatable elements. These tend to be best for projects that are not complex in locations with simple permits and approvals, common for “chain” retail or restaurant spaces with strict design standards. For projects with complexity and a need to understand the ergonomics of the space, you want an architect who will ask questions and understand your process to create the best solution. This will save you money with the efficiency of your staff in the building and create the most beneficial use of available space.
2. How Does Communication In Your Firm Work?
Effective communication is the cornerstone of every successful project and partnership. Yet, the chain of communication and expectations are oftentimes assumed instead of explicitly discussed. The same goes for the decision-making process and those involved.
Inquiring about a firm’s communication style and preferred methods can help you confirm which architecture firm is the best match for you. As a client, you’ll want to be comfortable knowing who the firm’s point of contact is, how frequently you’ll be hearing from them about project updates, and the best way to reach them. Establishing this sets up clear channels for feedback and for you to proactively be in touch as questions or concerns arise throughout the design process. You have the right to be informed every step of the way. Discussing this upfront ensures you won’t be struggling to pull information about how your project is going or be constantly pestered with every single decision they make. Knowing what your preferences are for the type of communication (email, text, phone call, etc.) and how often they communicate is the best way to set yourself up for a smooth design and construction process.
It’s equally important to establish decision-makers in those primary introductions. You can discuss with your architect what types of decisions are okay for your operational team to make and which decisions are solely up to your final word. This will help make sure key stakeholders from your team and theirs are involved when necessary and briefed on critical choices that inevitably come.

3. Have you worked on a similar project?
Reviewing an architect’s portfolio is a standard first step. This is a great way to understand the firm’s capabilities, experience, and expertise. Building trust with your architect starts with making sure they’ve designed a space similar to yours. After all, if they enacted that project from start to finish, they should be able to do the same for your project. Typical things to consider are the size of the project (square footage), the scope of the construction (renovation, addition, new construction, or tenant build-out), and the use of space (healthcare, office, retail, veterinary, etc.).
With that said, just because they have yet to complete a project similar to yours, doesn’t mean they aren’t capable. If the firm has an abundance of technical knowledge, a qualified team, and clear resources, they certainly can tackle your project successfully. It’s also never a bad idea to request references and detailed case studies to make the best judgment possible.
4. Does my budget fit the project?
It’s easy to imagine and dream of what your space can become, but without the right budget in place, you may be out of luck with bringing it to fruition. Ask an architect for their pricing and cost estimation strategy. Sometimes this can be as simple as dollars per square foot of space to create a general idea of budget. Architects who have lots of experience with similar projects may also be able to give a budget based on another recently completed similar project they designed. This can help set you up with a realistic budget and prevent surprises down the road that would cost much more. Transparency on pricing and your budget from the start fosters trust in the partnership.
If your budget is tighter than the needed scope of work, ask your architect for cost-saving measures. It’s not always the case and never wise to cut corners (think ‘you get what you pay for’), but there are sometimes budget-friendly design elements and alternatives available. A great architect can provide outside-the-box strategies to help reduce cost which may include different construction processes or leveraging material discounts from local product manufacturers. Regardless, your architect should be able to give you an answer as to whether your budget is feasible before the project begins.
5. Is my project affected by zoning regulations or special permits?
Navigating zoning regulations, and building codes, and obtaining permits can be intimidating tasks. You should always ask about your architect’s experience and proficiency in handling regulatory approvals in your project’s location. A knowledgeable architect can guide you through the permitting process, advise on zoning restrictions, and help streamline approvals to avoid delays. By addressing these regulatory concerns upfront, you can mitigate potential roadblocks and ensure a smoother project timeline. Some types of projects require special permissions from city zoning boards, which your architect determines early in the design process. Other zoning requirements may not allow the type of project you want to do and would require more extensive amendment processes with the city. This is critical to understand since each city, county, and large development has different zoning processes.
Some processes can be as simple as a discussion with the local zoning board, while others may take several months before you can get approval to start construction. Some local building departments can be very difficult to work with, and having an experienced architect means they’ll know what information they want to review. This helps shorten permit review processes, allowing you to start construction sooner and get one step closer to opening day.
Although some of these questions may seem obvious, they’re often overlooked and forgotten in the excitement that comes with imagining a space. Before you jump into the complexities of the process, know who you’re hiring and use these insights to set yourself up for a successful project and partnership. The beautiful, functional, and well-designed space you hope to end up with begins with the informed planning and attention to detail your architect offers.
Ready to chat about a project?

MD Architects
MD Architects is a full-service, relationship-based firm dedicated to providing superior planning, design, specifications, and construction guidance to animal care, human healthcare, and commercial industries.
April 18, 2024






